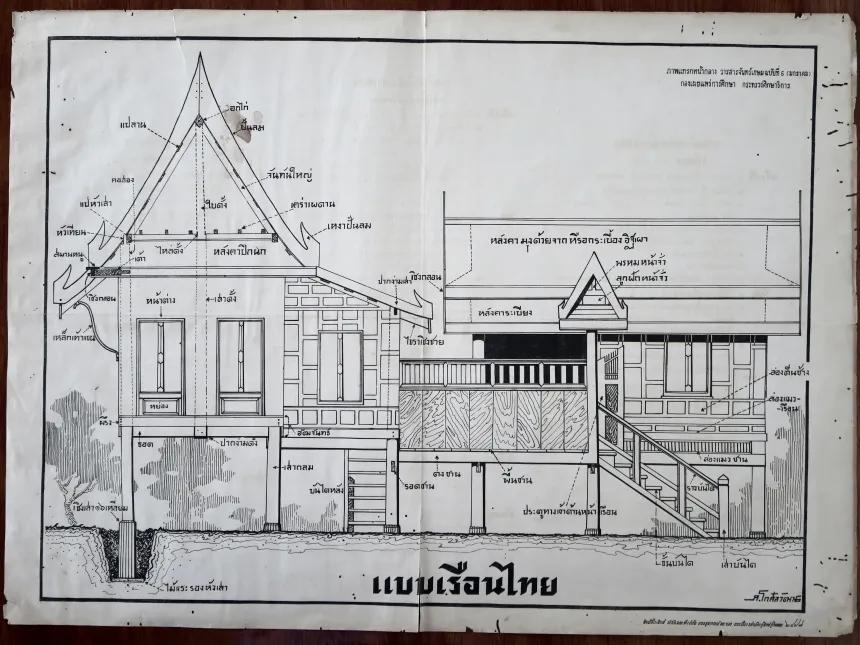I just got back from a fun stroll through the local market. Amid the hustle and bustle, I stumbled upon a cool find: a two-sided printed paper labeled “แบบเรือนไทย พิมพ์พศ 2497. กองเผยแพร่การศึกษา กระทรวงศึกษาธิการ” (Traditional Thai House Blueprint, Printed 1954, Educational Distribution Division, Ministry of Education). This little gem from 1954 caught my eye, and I couldn’t resist bringing it home!


What makes this piece special is that it’s not just a nod to old-school Thai architecture, it’s a snapshot of how homes were actually built back then. Printed just a few years after Siam became Thailand in 1949, this blueprint was a practical guide, likely used by folks learning to construct those iconic houses with steep roofs, wooden pillars, and cozy verandas. The diagrams and Thai labels like “หลังคา” (roof) and “เสา” (pillar) show the real deal: construction tips from a time when this style was still the norm. The back even has text and sketches of tools, hinting it was an educational tool from the Ministry of Education to teach building techniques of the moment.
It’s like a time capsule! The worn edges and tiny stain add character, maybe from a student or builder flipping through it under the sun. For me, it’s not about the money, it’s the personal thrill of holding a piece that reflects how people lived and built in 1950s Thailand. Kind of like my “Echoes of Rural Thailand” post about Nogsuan’s work, this blueprint feels like a fun, hands-on piece of history. Now it’s part of my collection, and I’m excited to have it!